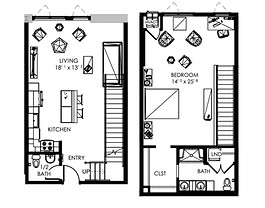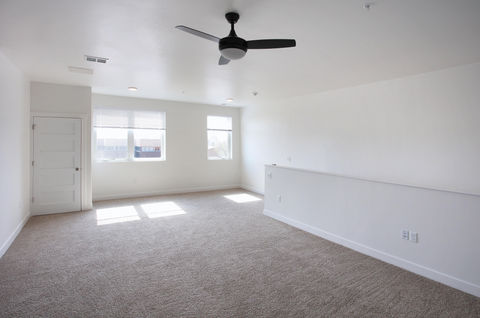Floor Plans
Here at Harbor Lofts, the apartments have been designed with open space layouts complemented by high-quality finishes and beautiful views of the harbor across Main Street. Every floor plan has a unique layout, allowing you to find the apartment that perfectly fits your needs.



Unit 201
Unit 202
Unit 203
1 Bed | 1 Bath | 772 SF
1 Bed | 1 Bath | 899 SF
1 Bed | 1 Bath | 858 SF | ADA


Unit 204
Unit 205

Unit 206
2 Bed | 2 Bath | 1,483 SF
1 Bed | 1 Bath | 705 SF
1 Bed | 1 Bath | 861 SF


Unit 307 Loft and Balcony
1 Bed | 1 Bath | 1,135 SF
Unit 308 Loft & Balcony
1 Bed | 1.5 Bath | 1,296 SF

Unit 309 Loft
1 Bed | 1.5 Bath | 1,381 SF



Unit 310 Loft
1 Bed | 1.5 Bath | 1,367 SF
Unit 311 Loft
2 Bed | 2.5 Bath | 1,667 SF
Unit 312
Studio | 1 bath | 714 SF

Unit 313 Loft
2 Bed | 2.5 Bath | 1,697 SF

Unit 314 Loft
1 Bed | 1.5 Bath | 1,514 SF
























